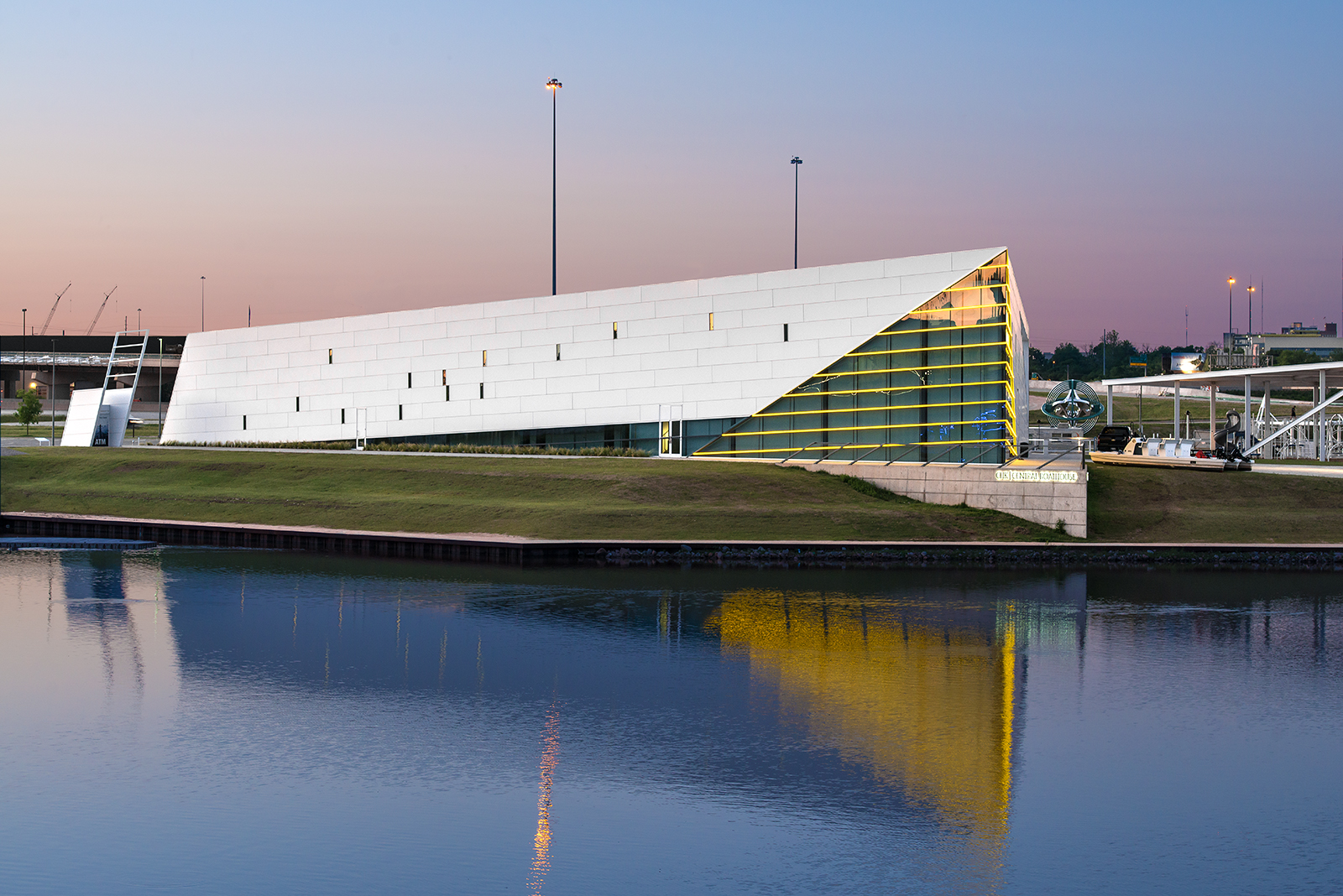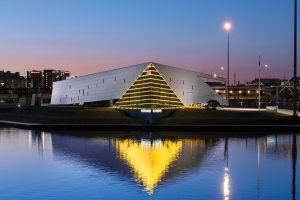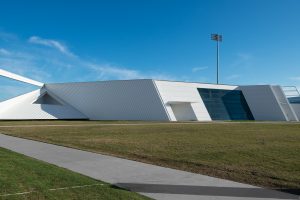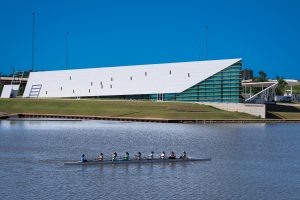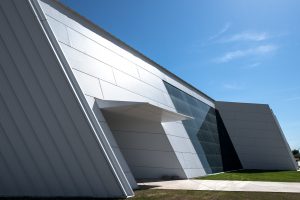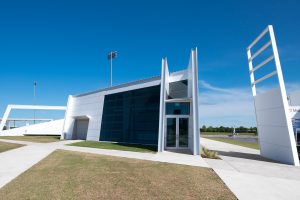CHK | Central Boathouse Completed
Artform was engaged by Lingo Construction during the budgetary planning stages of the UCO Boathouse project. The modern boathouse designed by Rand Elliott featured an exterior skin of insulated metal panels with custom “punched” openings tinted in the University’s school colors. The building contained complex geometry with multiple planes, angles and geometric realities. In addition to the metal panel envelope, a unique sculptural element was designed for the site that Artform was asked to tackle. Artform’s expertise was sought for pricing and design-engineering assistance.
Artform’s design team began working on a solution to the panel system. Artform began the tedious work of creating an accurate 3D model in Revit™ of the entire panel system. A 3D model would be helpful in understanding how the panel system would have to be fabricated in order to allow all joints and surfaces to align as needed while traveling on different planes and angles. In partnership with the General Contractor, Artform shared the Revit™ model with multiple team members to coordinate the integration of the structural steel and metal skin scope of work.
The building’s exterior skin was designed to slant on an angle giving the building a sleep and “fast” appearance. This posed distinct challenges for the performance of the metal skin and its drainage channels. To achieve the desired appearance modifications would be needed to standard drainage channels to allow the building’s skin to properly shed water. Artform worked through the design and prototyping of the solution to achieve the desired result. In addition, Artform fabricated the custom window frames that needed to integrate into the panel system. This allowed for a seamless, integrated solution provided by a single manufacturer/installer.
The site required an ATM machine. Elliott + Associates designed a sculptural enclosure to both protect and enhance the appearance of the ATM machine. Artform developed the final design solution maintaining a consistent aesthetic with the finishes of the building’s exterior. This unique scope of work served to showcase Artform’s diverse range of services. The project benefited from Artform’s ability to not only implement the primary building envelope panel system but to then custom fabricate additional design elements to compliment.
The final solution highlight’s Artform’s ability to join the project team in the early stages and become a strategic design partner. It is also a showcase for what Artform’s sense of design and fabrication capabilities can accomplish.

